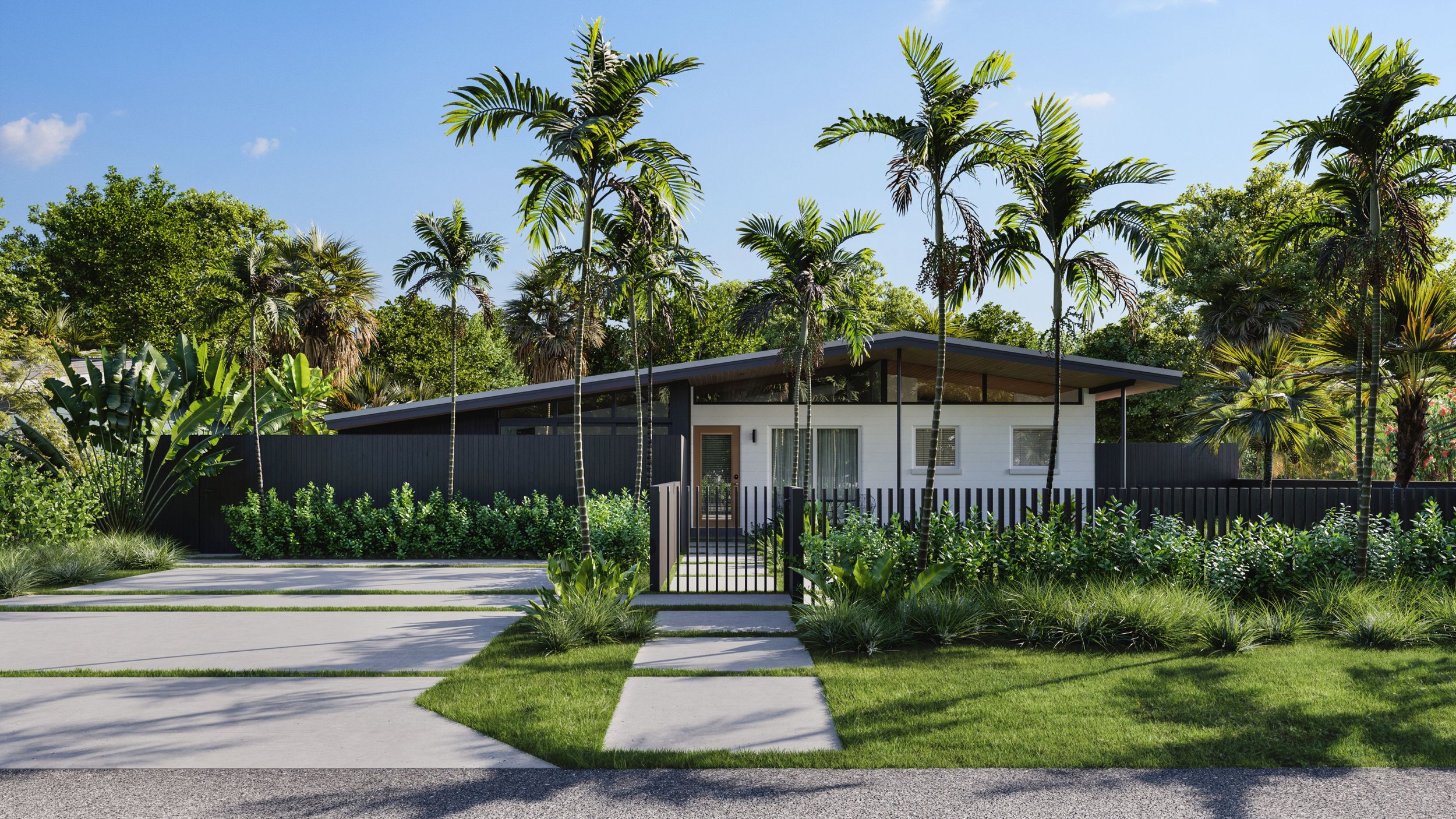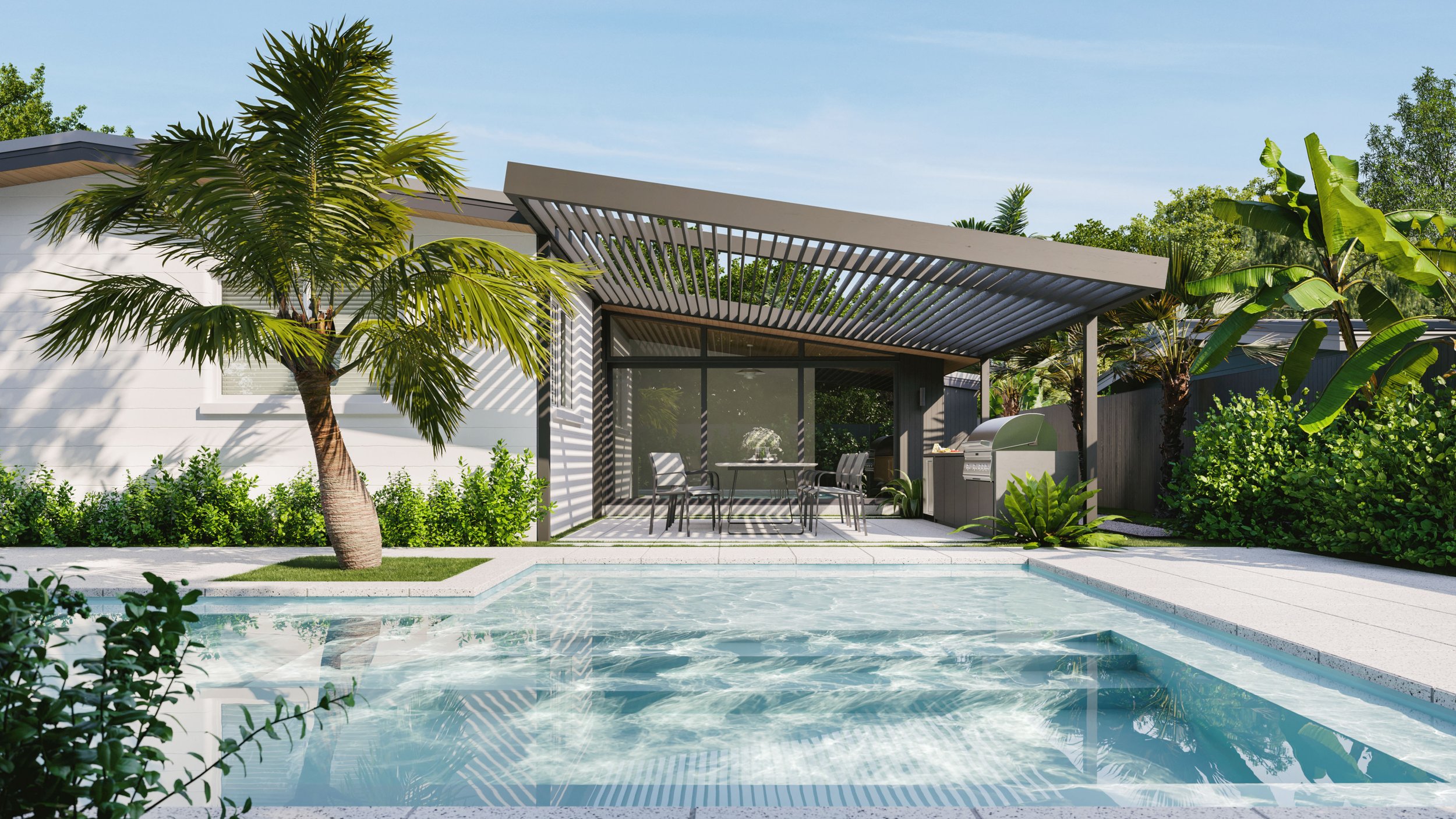AP-1 House
Project Type:
Project Size:
Location:
Residential | Addition
375 SF
Sarasota, Florida
Sarasota is well known for its mid century modern homes, and although the original architect (and/or developer) is unknown, this existing structure is a delightfully efficient example of 1950s design thinking. Located in Arlington Park with clerestory windows, terrazzo floors, and sloped wood ceilings, this structure was well preserved – but the clients saw the enclosed carport as destined for more than parking space. Reimagining the enclosed carport as a primary suite, this addition transforms a 1,100 SF 3/2 into a 1,475 SF 4/3, bringing in more daylight and transforming both the front and rear yards into usable, accessible landscape. The new primary suite explores a monochromatic aesthetic, contrasting with the punchy materiality of the existing and maintaining a distinct line between old and new. A skylight brings daylight into an internally located bathroom, and new floor to ceiling glass on both ends of the suite expand your sense of space out into the landscape. The back of the home is transformed with a new pergola structure, completing the square of the existing sloping roof to minimize solar exposure while enhancing the connection from the interior to the exterior. This project is an excellent example of not needing thousands of square feet in order for a home to feel spacious and light.





